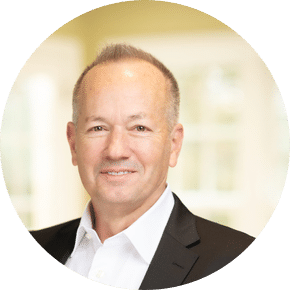1516 Poplar Grove Drive
Reston, VA 20194Tucked into one of North Reston’s most sought-after and tranquil communities, this beautifully maintained townhome offers the ideal blend of modern upgrades, wooded privacy, and everyday convenience. Backing to a peaceful canopy of mature trees, this residence feels like a private retreat while still being minutes from Reston’s best amenities, commuter routes, and shopping. Inside, you’ll find a thoughtfully updated layout with gleaming hardwood floors throughout the main level and newer luxury vinyl plank flooring in all bedrooms—perfect for both style and durability. A freshly serviced wood-burning fireplace creates a warm focal point in the living room, ideal for cozy evenings or entertaining with ambiance. The kitchen features newer stainless steel appliances and plenty of cabinet and counter space, making meal prep a breeze. A modern washer and dryer are conveniently located, ensuring easy daily living. Upstairs, you'll find spacious bedrooms filled with natural light, including a comfortable primary suite and three full bathrooms plus a powder room, providing privacy and flexibility for families or guests. Outside, enjoy morning coffee or unwind after a long day on your private, tree-lined patio—a rare luxury in townhome living. Additional features include two reserved parking spaces, plus abundant overflow parking nearby for guests. The community is quiet and well-kept, nestled close to Reston’s lakes, trails, pools, and recreation centers. Enjoy the perfect balance of calm and connectivity in this well-located gem. Available now—experience refined Reston living in a home that truly has it all. Please - no pets
Listing provided courtesy of: Berkshire Hathaway HomeServices PenFed Realty.
PROPERTY DETAILS
- Price $3,000
- Price / Sq Ft $2
- Beds 3
- Baths 4
- Bldg/Unit Size (Sq Ft) 1,782
- Land/Lot Size (Sq Ft) 1,307
- Property Type Residential Lease
- Floors / Stories 3
- Year Built 1986
- MLS Number VAFX2242960
- Days on Market 1
DISCLAIMERS, ANCILLARY INFO, DISCLOSURES & OTHER LEGAL STUFF
Listing provided courtesy of: Berkshire Hathaway HomeServices PenFed Realty. The information included in this listing is provided exclusively for consumers’ personal, non-commercial use and may not be used for any purpose other than to identify prospective properties consumers may be interested in purchasing. The information on each listing is furnished by the owner and deemed reliable to the best of his/her knowledge, but should be verified by the purchaser. BRIGHT MLS assumes no responsibility for typographical errors, misprints or misinformation. This property is offered without respect to any protected classes in accordance with the law. Some real estate firms do not participate in IDX and their listings do not appear on this website. Some properties listed with participating firms do not appear on this website at the request of the seller. Information is deemed reliable but not guaranteed. © 2025 by BRIGHT MLS. All rights reserved. Listing last updated on 05/23/2025 21:10:38






