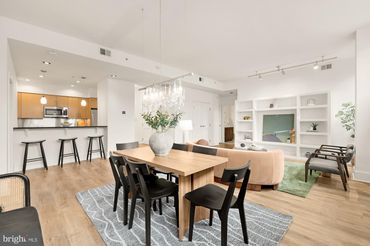2236 11th Street
Washington, DC 20001-
Est. Payment/ mo
An ideal row home with generous front garden. Step inside the front door, with a stained glass transom window, to discover a luxurious and thoughtfully updated interior that retains the home's charm.
The home features hardwood flooring and recessed lights throughout. The main level has an open floor plan with a living area, dining area, powder room, and a space beyond the kitchen that could be used as a den or breakfast room. These spaces are framed by exposed brick, while the fireplace adds a feeling of warmth to the space.
The kitchen is a true standout with Wolf range, SubZero refrigerator, high-quality cabinets, and durable quartz countertops. Past the kitchen is the aforementioned flex space which walks out to the rear of the home, to a deck and patio for entertaining. Exit the back gate to access rear parking space,
Upstairs, both bedrooms feature en-suite baths with marble finishes and cedar closets. The primary bedroom looks out upon the trees of 11th St., with wonderful natural light, and features a nook that is perfect for a desk or private sitting area. Upstairs also has a separate laundry room with a full-size washer and dryer.
From the rear patio, there is exterior access to the unfinished basement. The basement runs the length of the home, contains some of the mechanicals and has a concrete floor. It is perfect for storage and has a utility sink adding functionality to the space.
Don't miss this awesome, move in ready, luxury home with outdoor space and parking!!
Listing provided courtesy of: Compass.
ADDITIONAL MEDIA
PROPERTY DETAILS
- Price $949,900
- Price / Sq Ft $655
- Beds 2
- Baths 3
- Bldg/Unit Size (Sq Ft) 1,450
- Land/Lot Size (Sq Ft) 1,307
- Property Type Residential
- Floors / Stories 3
- Year Built 1906
- MLS Number DCDC2193196
- Days on Market 44
TAXES & HOA
- Annual Taxes (USD) $9,838
DISCLAIMERS, ANCILLARY INFO, DISCLOSURES & OTHER LEGAL STUFF
Listing provided courtesy of: Compass. The information included in this listing is provided exclusively for consumers’ personal, non-commercial use and may not be used for any purpose other than to identify prospective properties consumers may be interested in purchasing. The information on each listing is furnished by the owner and deemed reliable to the best of his/her knowledge, but should be verified by the purchaser. BRIGHT MLS assumes no responsibility for typographical errors, misprints or misinformation. This property is offered without respect to any protected classes in accordance with the law. Some real estate firms do not participate in IDX and their listings do not appear on this website. Some properties listed with participating firms do not appear on this website at the request of the seller. Information is deemed reliable but not guaranteed. © 2025 by BRIGHT MLS. All rights reserved. Listing last updated on 05/19/2025 09:21:31







